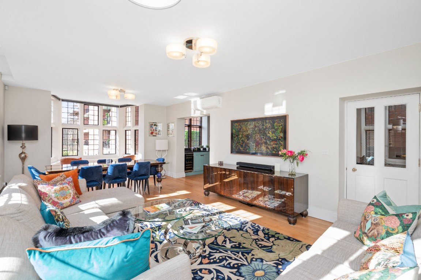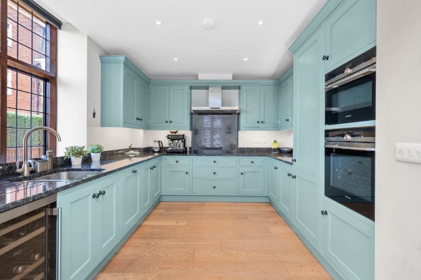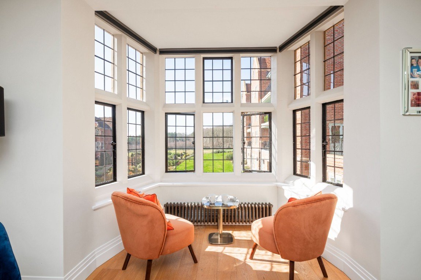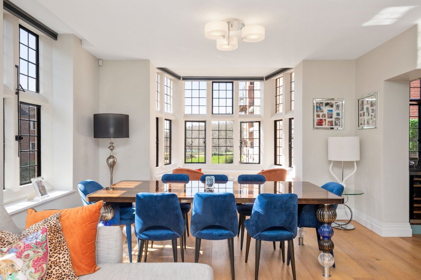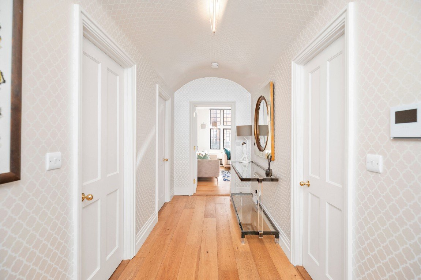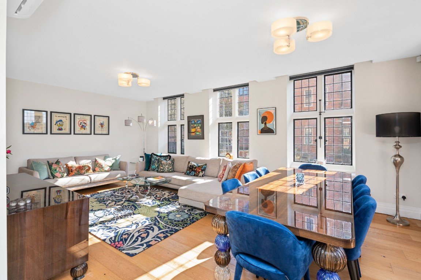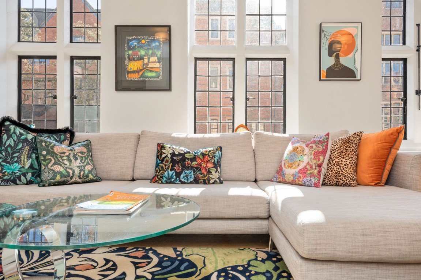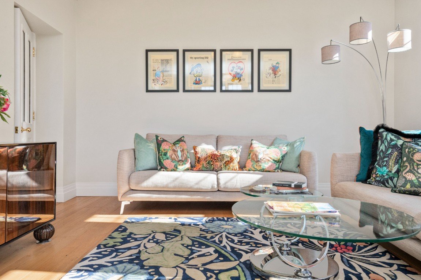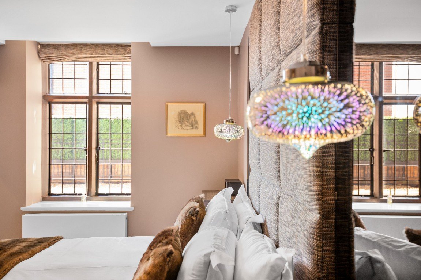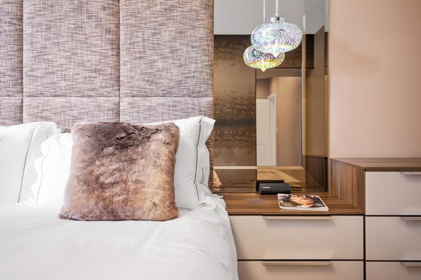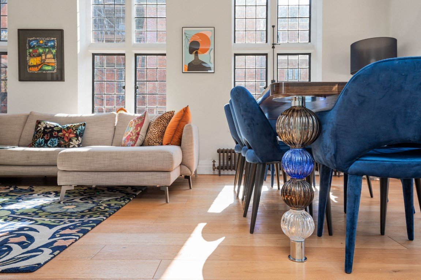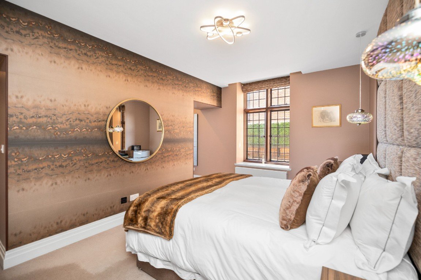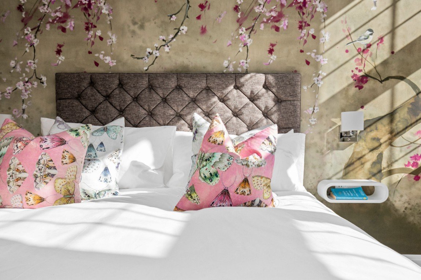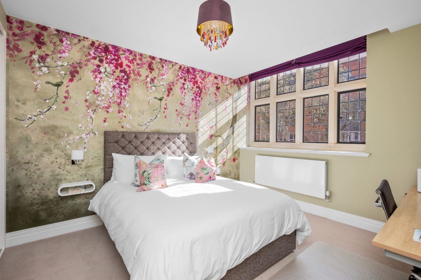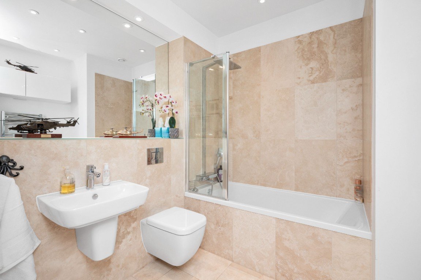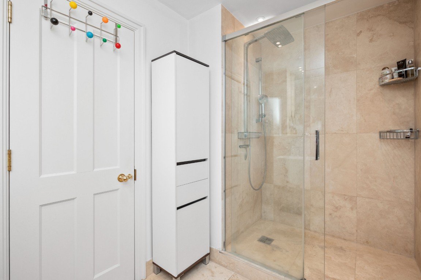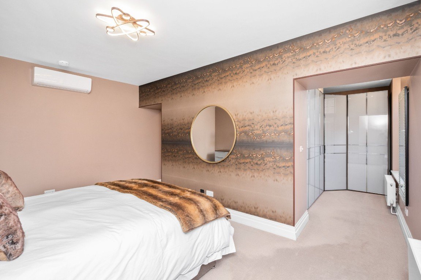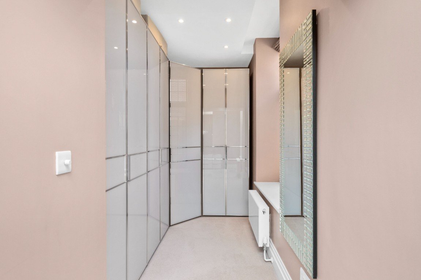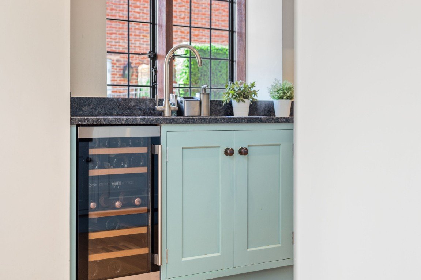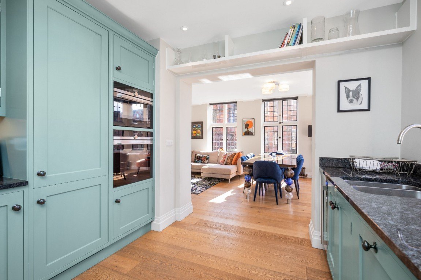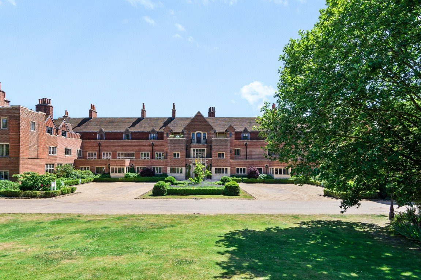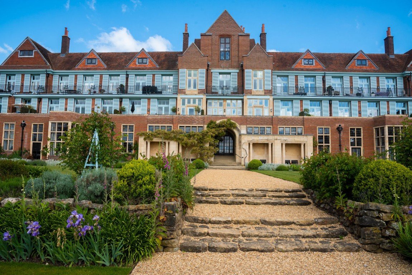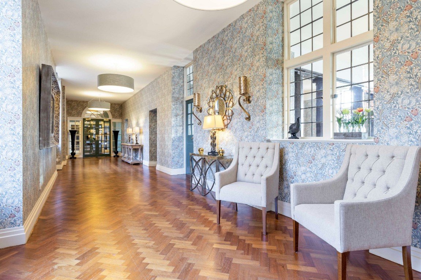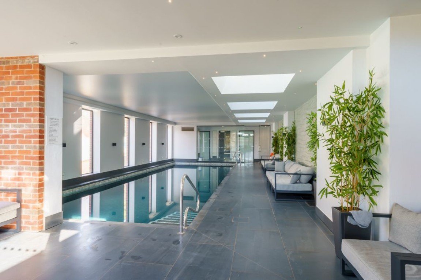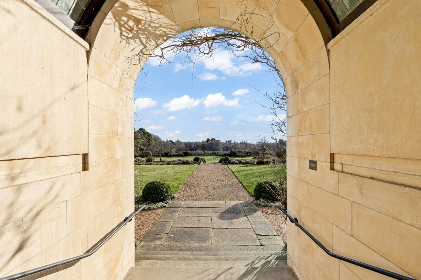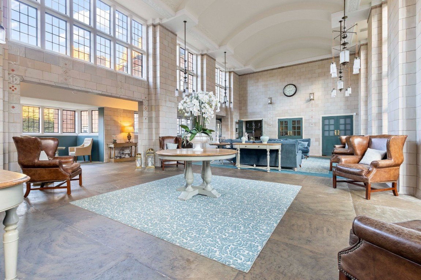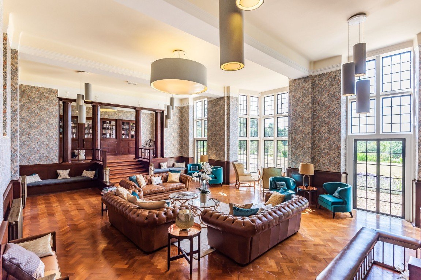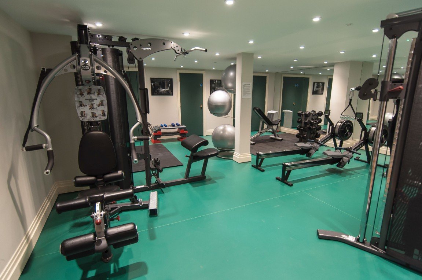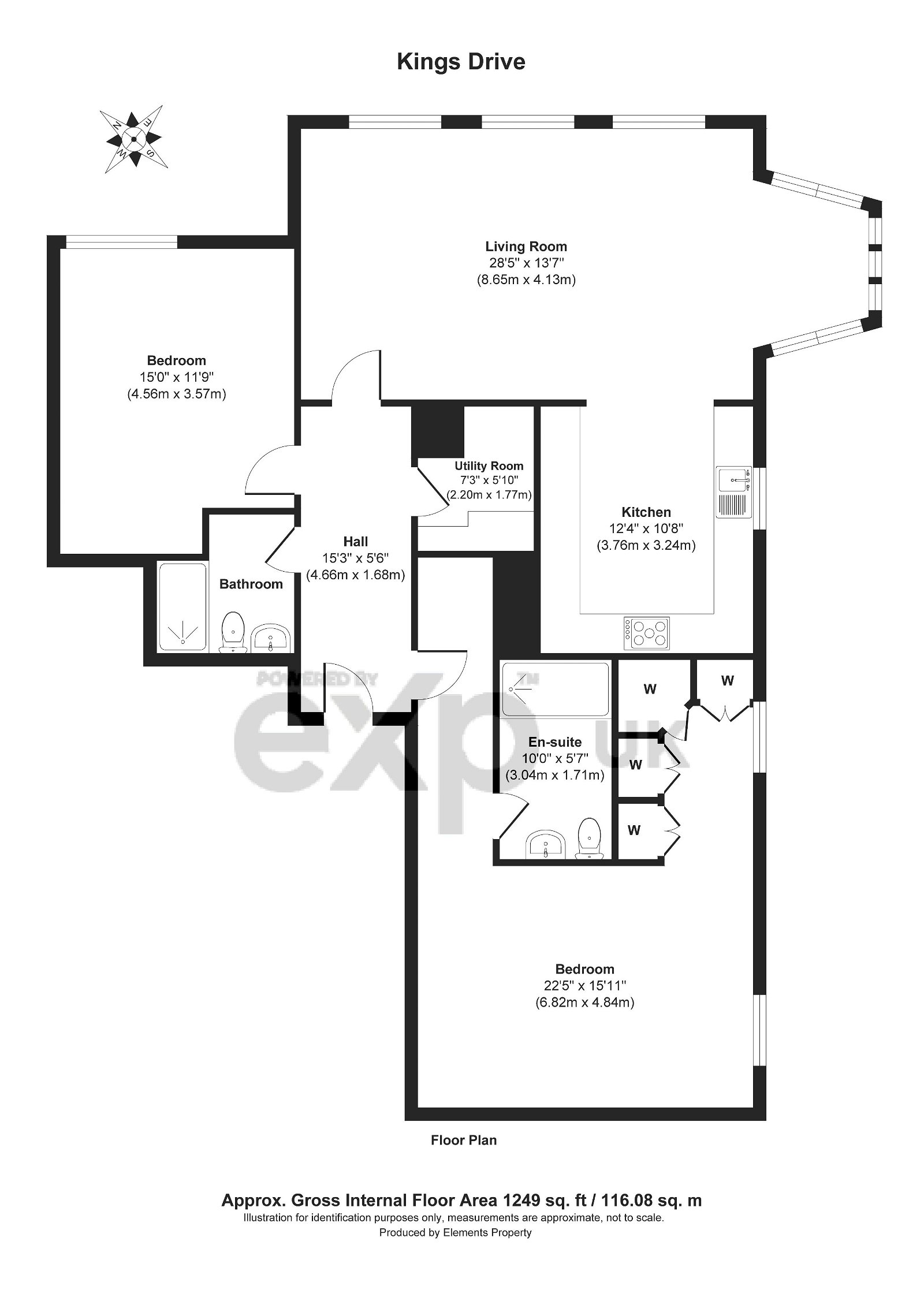Kings Drive, Midhurst, GU29 0EX
Guide Price
£650,000
Property Composition
- Apartment
- 2 Bedrooms
- 2 Bathrooms
- 1 Reception Rooms
Property Features
- Bespoke Fitted Electric Blinds throughout
- Superior fitted wardrobes to both bedrooms
- Principal bedroom with dressing area and en-suite
- Outstanding architectural features
- Air Conditioning to living area and bedroom 1
- Two allocated spaces in secure underground car park
- Siemens integrated appliances in Kitchen
- Dual aspect bright & light apartment
- Access to indoor pool, gym and boutique communal rooms
- No onward chain
Property Description
Offered with no onward chain this superbly presented ground floor two bedroom apartment is superbly located in the main building just off the entrance hall, with easy access to the two boutique lounges and the main hospital gardens. Immaculately presented and with a high specification finish throughout, this property oozes charm and sophistication from each room and aspect.
Edwardian style radiators and lead light windows throughout, capture the timeless elegance of this apartment, blending well with contemporary finish and fittings.
A key feature of this apartment are the tall lead light windows which flood the living spaces with natural light and give magnificent views of the Edwardian gardens, there is a bay window snug area for reading and relaxing with outstanding views facing the gardens where sunlight just floods through. A unique architectural feature of this property is the wonderful barrel vaulted ceiling in the hallway leading through to the open plan living and dining area.
The living room with high ceilings, tall windows and clean lines is a spectacular space to relax and entertain.
Warm toned hard wood flooring is laid throughout the apartment with soft carpets fitted in both bedrooms for comfort.
The spacious principal bedroom offers fitted wardrobes and dressing area with a luxury tiled en suite featuring tall chrome towel rail for fluffy warm towels, Travertine natural stone floor and wall tiling, deep recess vanity shelf, shaver points and an expansive mirror. There is a full sized bath and rainfall shower with separate shower attachment.
There is also a sleek tiled guest bathroom with full sized bath, rainfall shower, tall heated towel rail and deep vanity shelf and mirror with plenty of room for bathroom storage cabinets.
Just off the dining area is an offset kitchen with generous Quartz worktops, plentiful bespoke kitchen cabinetry and quality Siemens integrated appliances including a Siemens double oven and induction hob.
The apartment has a convenient utility area for washing machines, drying clothes and storage.
The current owner has installed air conditioning into the living/dining area and to the principal bedroom.
This apartment comes with two allocated car parking spaces in the secure underground car park and has key fob access.
The apartment enjoys use of the indoor heated spa pool, steam room and a gym. There are two boutique lounges to relax and work as well as 165 acres of woodland walks which take you up into the woods and viewing point at Woolbeding Common carefully managed by the National Trust with gorgeous lowland heaths and heathery pathways.
Alarm and video intercom system fitted.
Annual Services Charge £6000
Ground Rent £250
165 years remaining on the lease.
Quote AM0249 for viewing appointments.
The Estate
Opened by His Majesty King Edward VII in 1906 as a specialist tuberculosis sanatorium and heralded as 'one of the three finest buildings of the time', the estate and buildings were restored and converted in 2015 by City & Country.
The award winning refurbishment pays meticulous attention to detail throughout the site including the corridors with original parquet flooring, teak cabinetry, original tiling and stunning lead light windows. The listed gardens designed and planted by celebrated Edwardian horticulturalist Gertrude Jeykll still feature the medicinal plants and stone pathways she created for the hospital visitors and patients to enjoy.
Residents can enjoy the indoor heated swimming pool and steam room as well as a gym for the private use of residents. There are a series of public walks totalling 6.9 km meandering around the estate through mature oak woodlands and heathlands.
Residents also have access to boutique communal areas including a beautifully restored lounge and reading room.
A concierge is on hand Monday to Friday to assist and offer estate and local information as well as hold keys and accept deliveries if required.
Local Area
In the local area to the estate are numerous restaurants, including the award winning Duke of Cumberland, Lythe Hill Spa and the Spread Eagle Hotel to mention a few. Haslemere and Midhurst offer a range of high street and small independent shops and cafes.
For the more active amongst residents, aside from the beautiful ambling countryside ideal for trekking and biking, are a wide range of activities including the Cowdray Park Golf and Polo Clubs, The Haslemere Lawn Tennis Club and a number of swimming and fitness centres.
King Edward VII Estate sites within the South Downs National Park, an area of Outstanding Natural Beauty on the West Sussex/Surrey border.
It is a short distance from the A3 corridor and combines all the benefits of rural living with easy access to the M25 and major London airports including Heathrow and Gatwick, there are excellent commuter train links into London Waterloo from Haslemere station in less than an hour.
Further afield the cathedral city of Chichester offers a wide range of high-street brands and restaurants and can be reached in 45 minutes by car. Nearby is the famous Goodwood Motor Racing Circuit with regular track days, the Festival of Speed and Goodwood Revival. The Glorious Goodwood horse racing calendar is easily accessible from the Estate. The South Coast offers sailing and sandy beaches with Bosham, Emsworth, Itchenor and Chichester Harbour.
The property also benefits from no onward chain, allowing for a swift and stress-free purchase.
Call for viewings and tour of the estate with your local West Sussex eXp agent please quote AM0249


